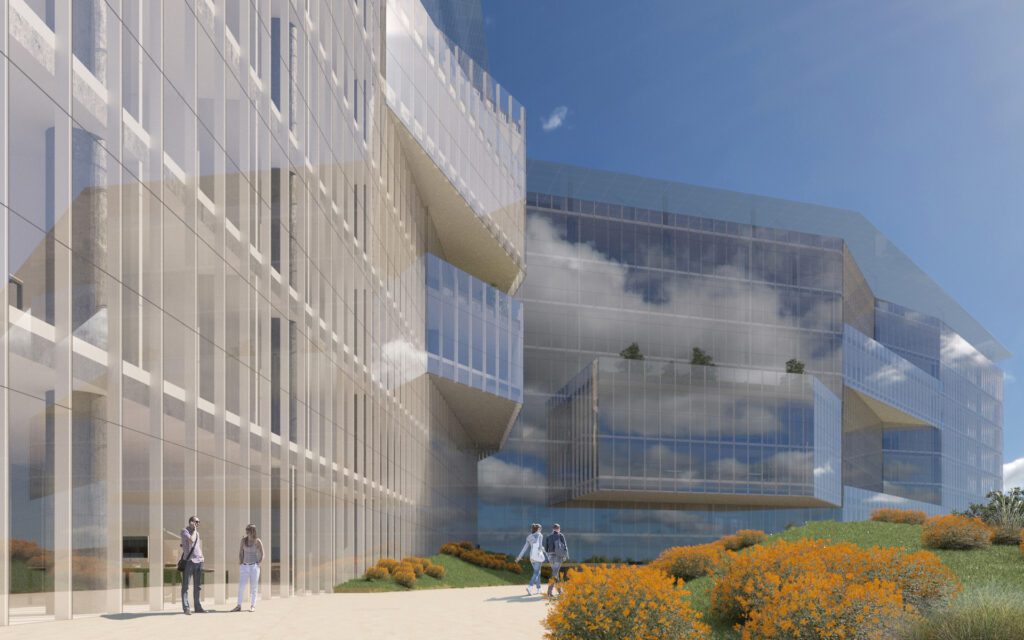ISTAT New Headquarters
Rome - Italy
- Offices/Commercial
Location
- Rome - Italy
Year
- 2018 - ongoing
Client
- Municipality of Rome
Activities
- Preliminary design, competition 1st prize
The project for the “Statistics City”, now on-going, is the result of the competition won in 2018, which called for real answers to the issues of energy and environmental sustainability in one of the city's major developing quadrants and will house the new ISTAT (Italian National Statistics Institute) headquarters.
The building is connected to the Roma Tiburtina AV station, the Quintiliani underground station on the B line, and the realisation of important operations related to the tertiary sector, such as the establishment of the BNP headquarters and, more generally, the complex building development programme of the Railway Area Plan, which will also host AS Roma's new stadium.
The environmental system, a central element of the project, emphasises a strong reciprocity between outdoor and indoor spaces: at street level there is a covered plaza in continuity with the hall and indoor communal spaces at street level; furthermore, at a higher level there is a real roof garden accessible from the offices.
Read more
The project consists of three functionally distinct elements.
The basement has a square shape and adheres to the outline indicated in the variant of the Detailed Plan. The volume has a height of approximately 9 metres and on the roof level houses a tree-lined garden reserved for employees. The block also contains the entrance hall with the reception services for the entire building, the Library with the Historical Archives, the Statistical Museum, the Refreshment Area, the Nursery, the Gymnasium and the Conference Centre. The entrance level has been organised paying great attention to the independent management of the flows of the various users (public, employees, technical accesses, conference centre); externally, the pedestrian accesses and the kiss and ride area are articulated around a covered garden in continuity with the one suspended at the roof level. Above this is the volume dedicated to offices, which is eight storeys high from the basement and only follows two sides of the lower body. This homogeneous and repetitive element is designed to guarantee great flexibility in the organisation of the offices which, through a rigid modularity, can be configured as single rooms, meeting rooms or open spaces according to need. Two courtyards contribute to bioclimatic optimisation, air recirculation and natural lighting of the interior spaces.
Finally, the basement appears as a compact block of travertine without holes, inclined and therefore raised from the ground at the covered square of the main entrance. The volume of the offices has two different façades in relation to the internal distribution of the rooms, the exposure of the façades and the overlooking of the roof garden. The north and east sides are conceived in continuity with the basement: the travertine panels thin out and rotate slightly (and unevenly), thus uncovering some cuts (or windows). The south and west sides, on the other hand, offer a glazed curtain wall with concealed frames and highly reflective slabs both to ensure high levels of transmittance and to offer an immaterial image of the building reflecting the hanging garden of the basement.









